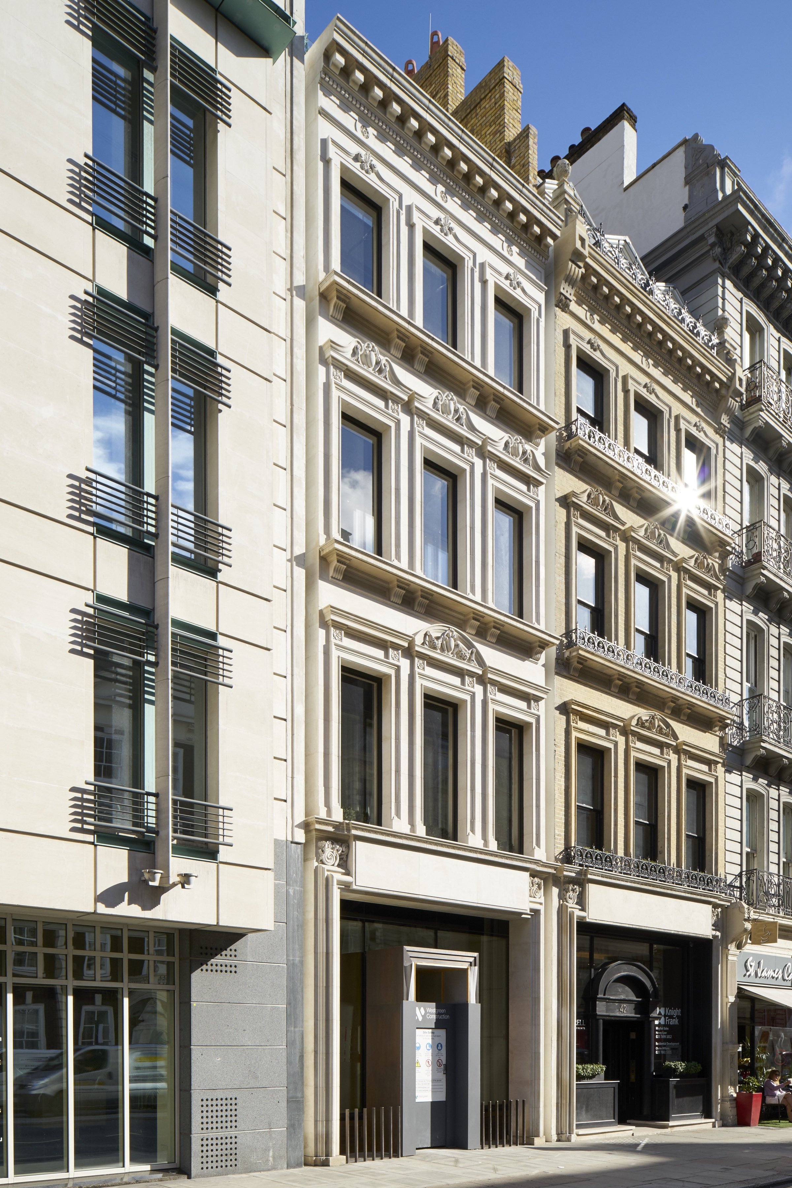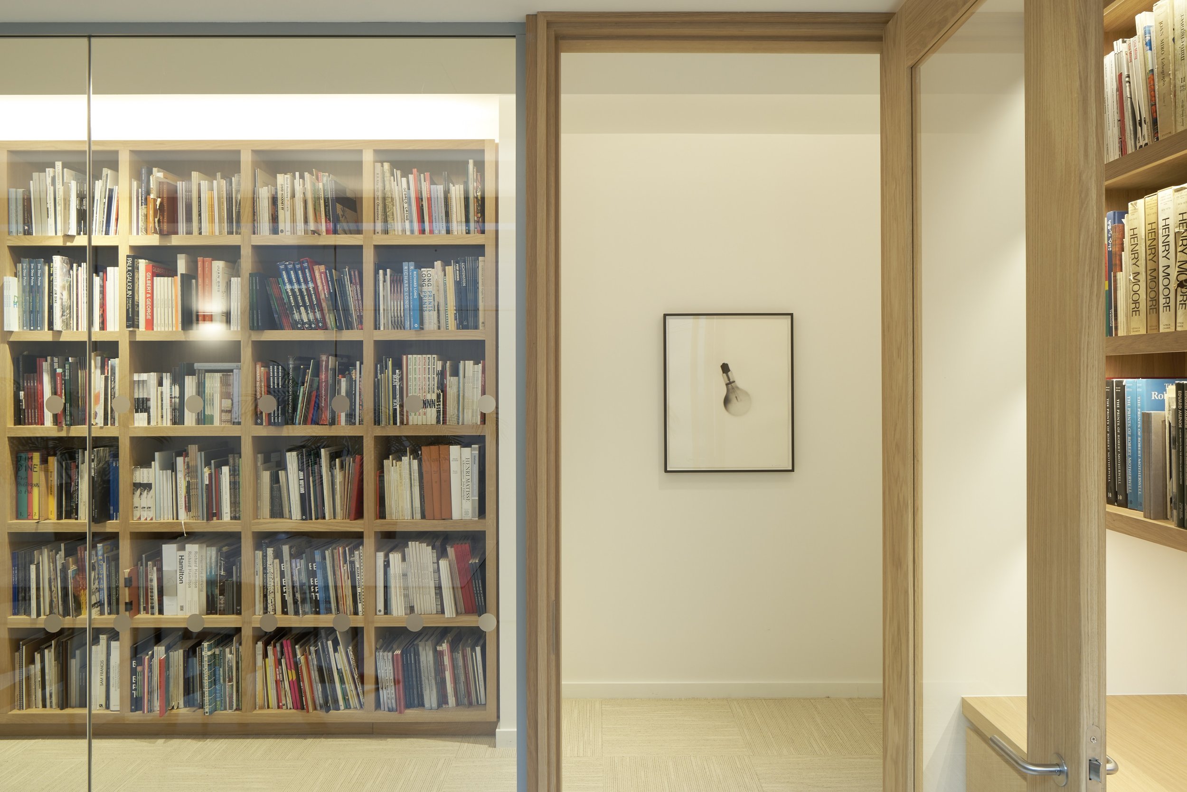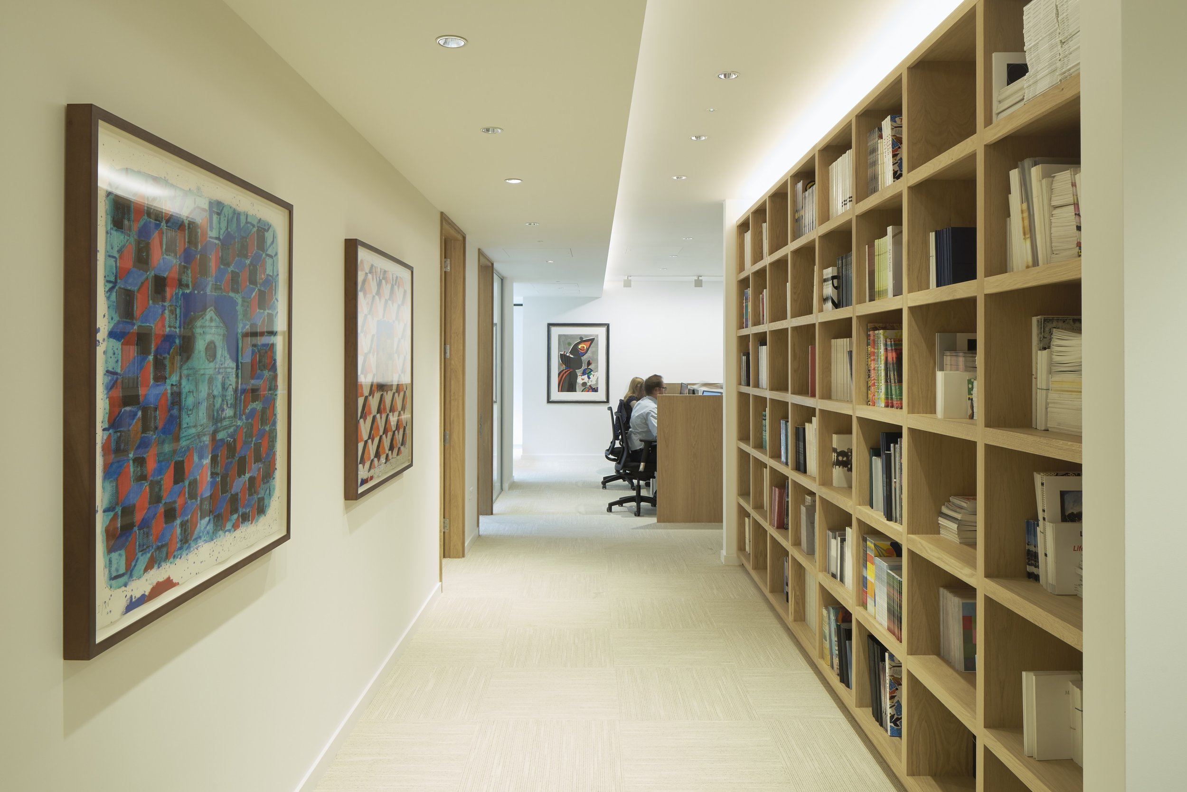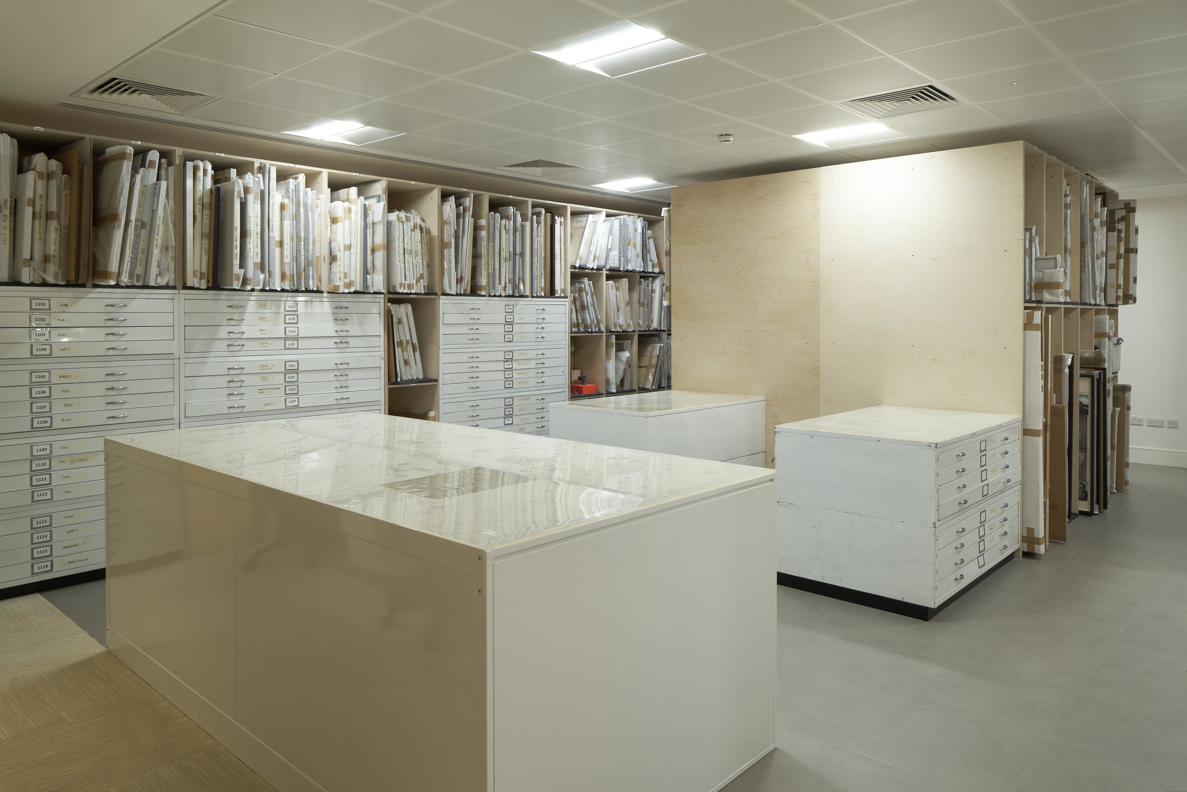Cristea Roberts Gallery
Client: Cristea Roberts Gallery
Arch: Stephen Marshall Architects
QS: Stockdale
Eng: Thornton Tomasetti
M&E: Taylor Project Services
Photography: Joseph Asghar
This 17-week fit-out creates a sleek and contemporary gallery space, opening to coincide with Frieze London 2016.
Westgreen transformed the interior of a slender and elegant Pall Mall commercial property into a sleek and contemporary gallery space for Alan Cristea Gallery. Redevelopment of the space includes gallery space on two levels, high ceilings, a glass-fronted library, a purpose built showroom and art storage facilities.
Clean lines and precise detailing feature throughout. A new Dinesen timber floor is to be laid and joinery will also be bespoke to the project. Lighting is controlled via a combination of Barrisol panels and Erco units.
The project was completed and delivered to the client according to their exact programme.
“We needed a high quality gallery and office fit out with no flexibility on the completion deadline. Westgreen achieved this for us and were at all times helpful and approachable and seemed to desire the same quality of finish as we did. There was a very complicated element to the project, both structurally and administratively, requirements changed on an almost daily basis as demands altered the design, Westgreen dealt with these delays and changes with apparent ease – although I know it was anything but easy! We are thrilled with the result.”
“Westgreen brought a high level of care and attention to detail to the project. They managed to work to a demanding program and both ourselves and our client are very happy with the end result.”


















