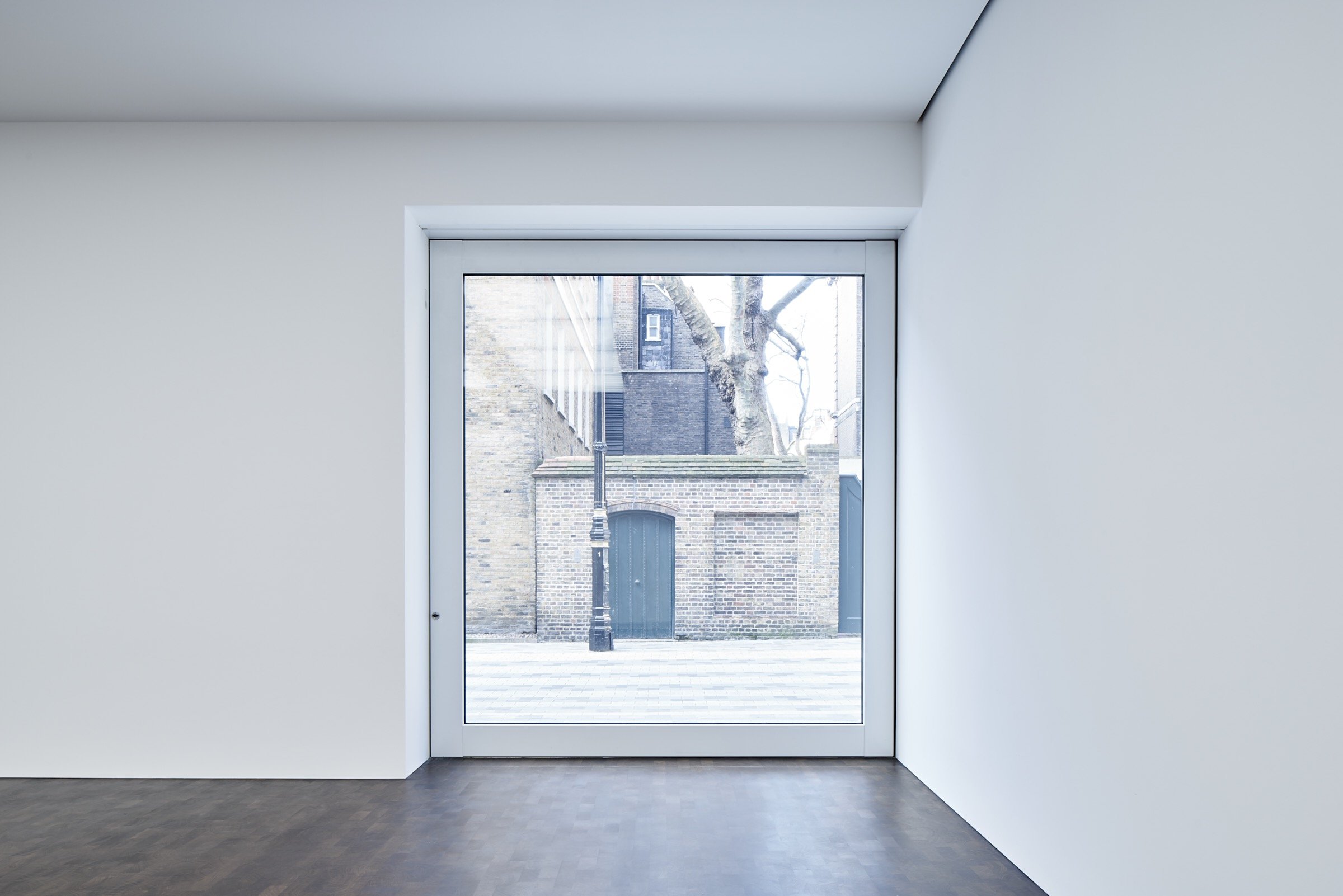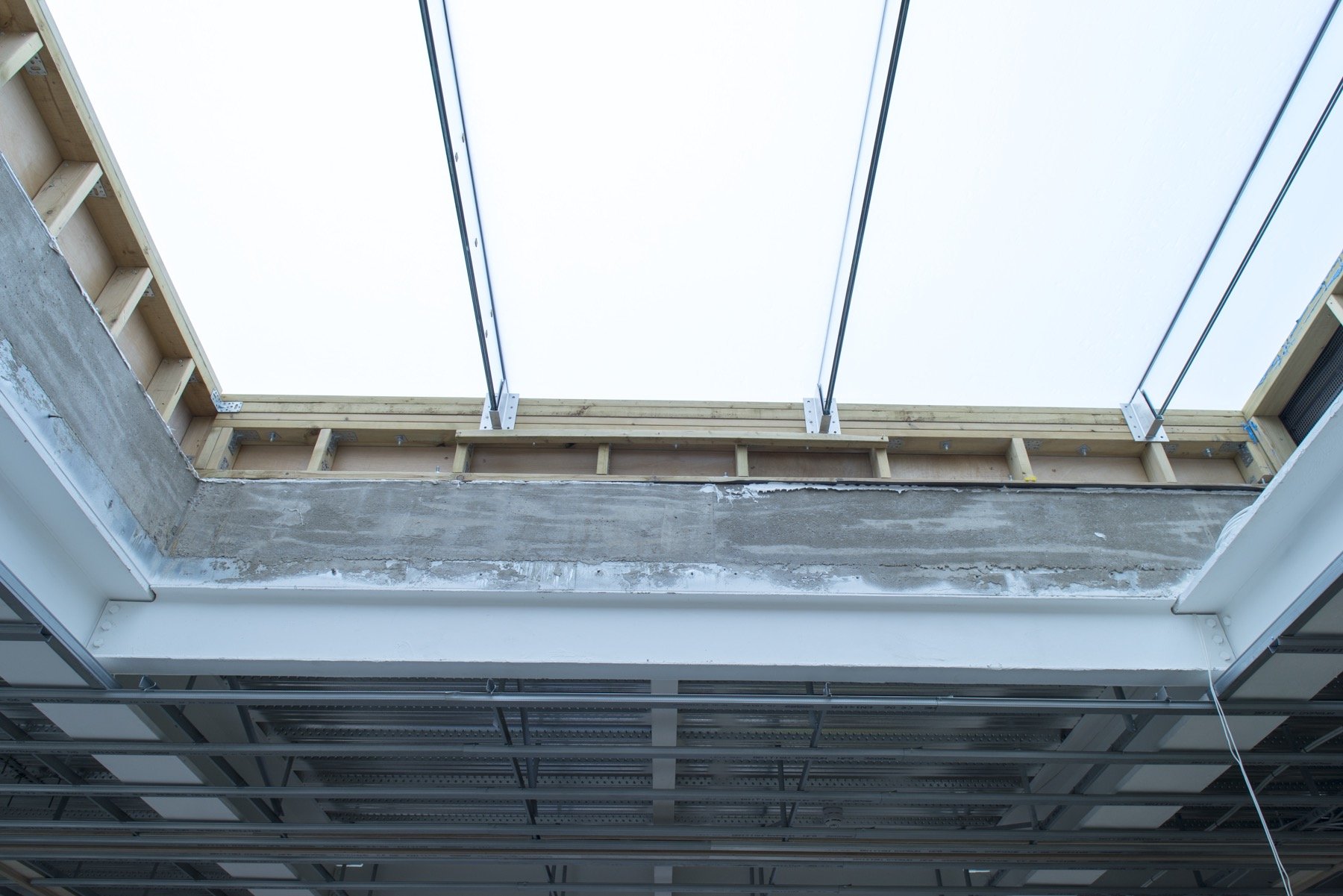Gagosian
Grosvenor Hill
Gagosian’s latest gallery is an 18,000q ft exhibition space in the heart of Mayfair. The RIBA London 2016 Award-winning space is comprised of public and private viewing galleries, offices and library.
The double-height main spaces bring a unique sense of dimension and can accommodate large pieces. Floor-to-ceiling perimeter walls conceal all M&E services within service and access voids. Removable walls were also integrated, making possible to adjust the space arrangement to suit and accommodate different exhibitions.
Artificial illumination mimics in real time the daylight levels of brightness and coloration. This is achieved by a sensor-controlled LED system located on the roof, which can be overriden and also monitored and controlled by lighting specialists in Germany.
One of the main features of the project is the oak block flooring—38,000 individual oak end grain blocks selected from 50,000, and laid with a lyrical use of alternating grain to a millimeter-perfect gradient glued to layers of birch-faced plywood over shell and core sub floor.
“I think that good contractors are even more rare than good architects, and you are a very good contractor!
“Gagosian is a project that we can both be very proud of, and I look forward to our next collaboration.”























