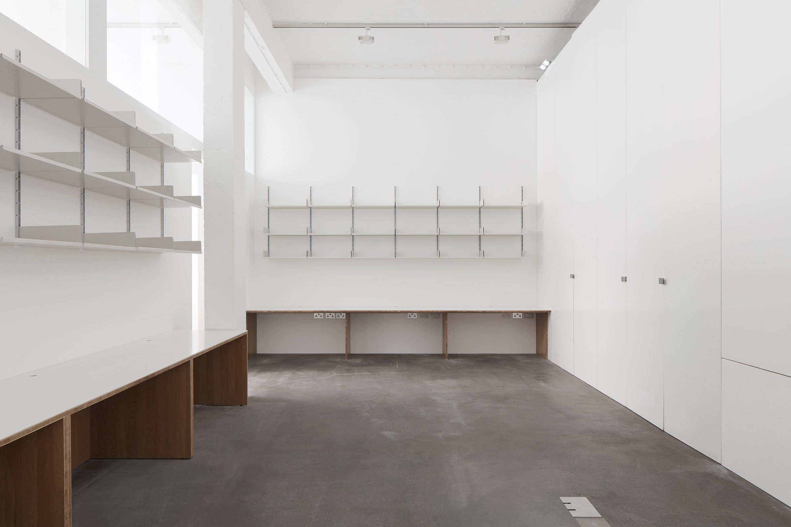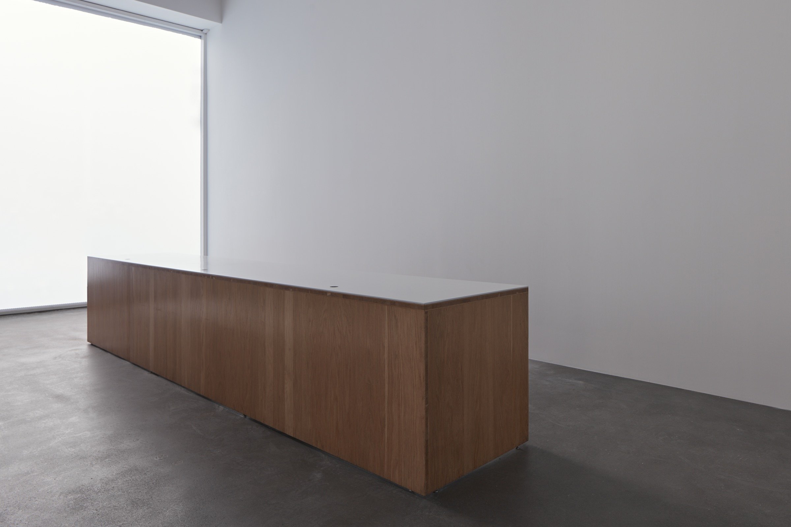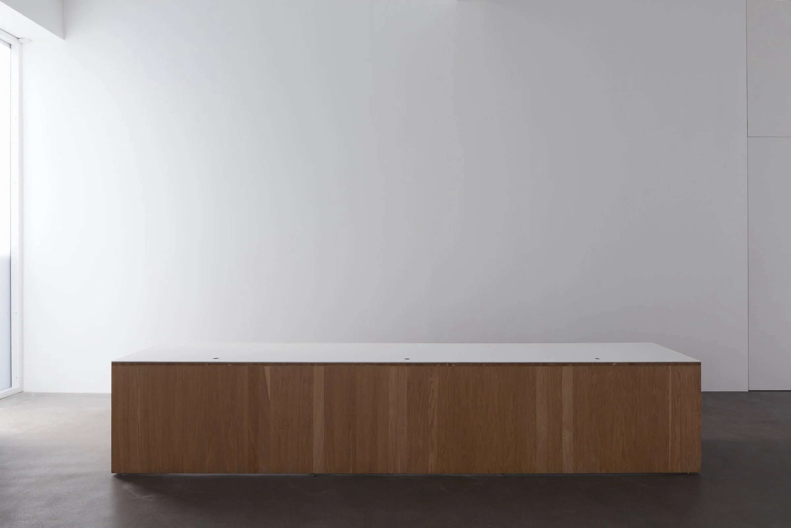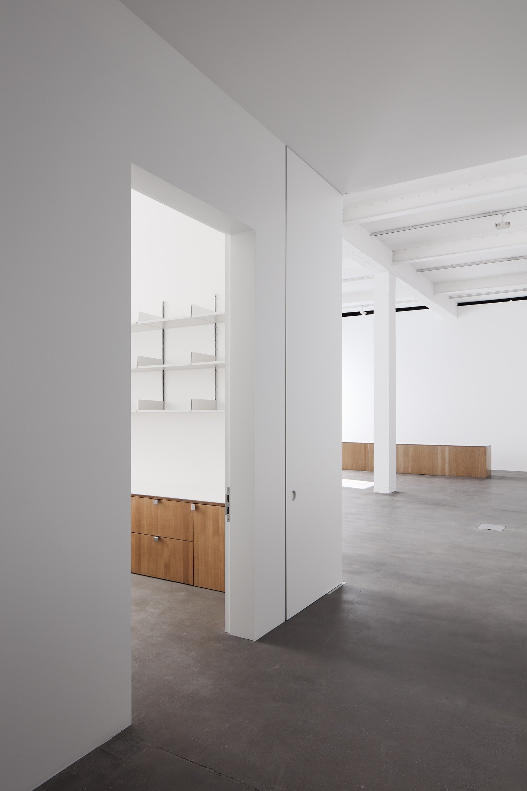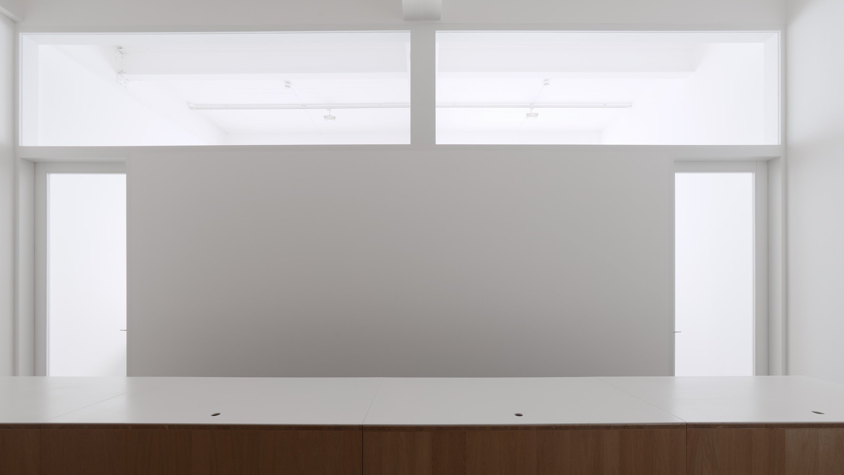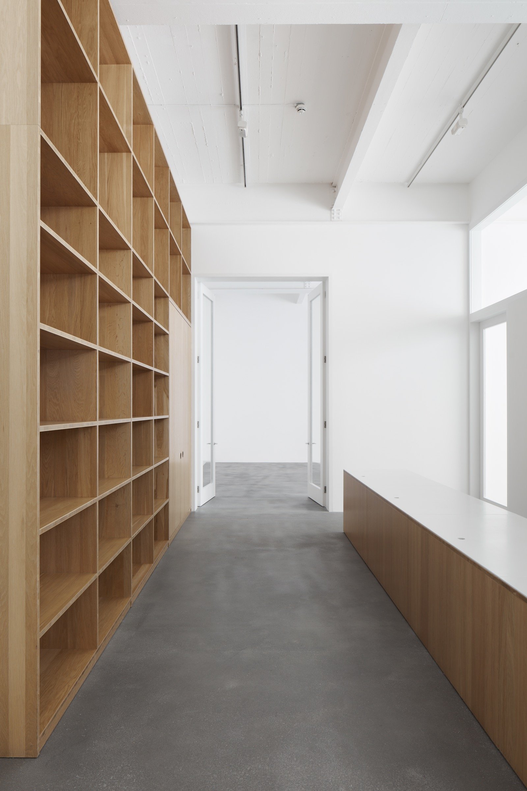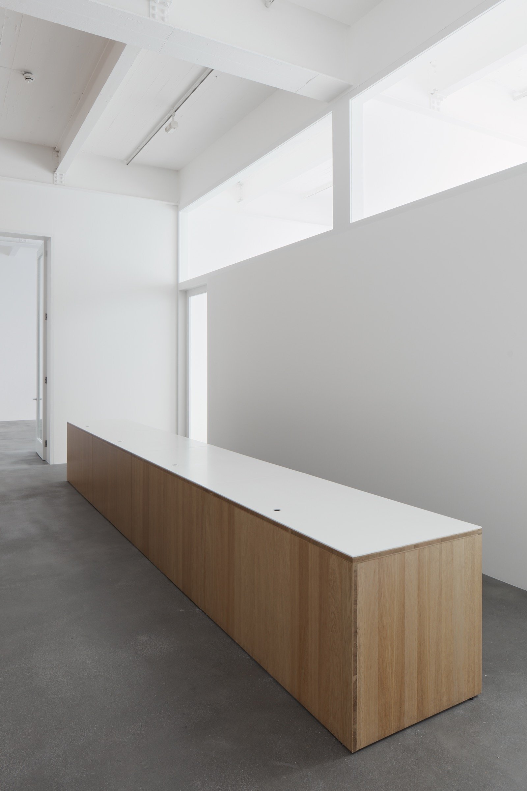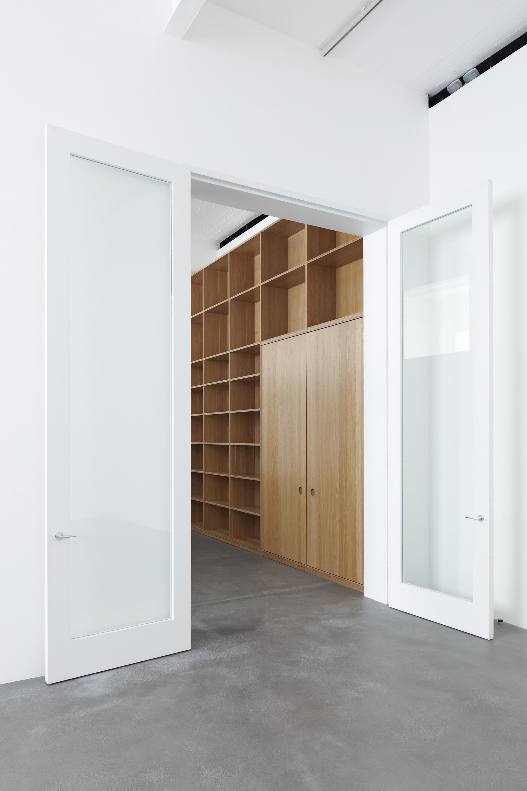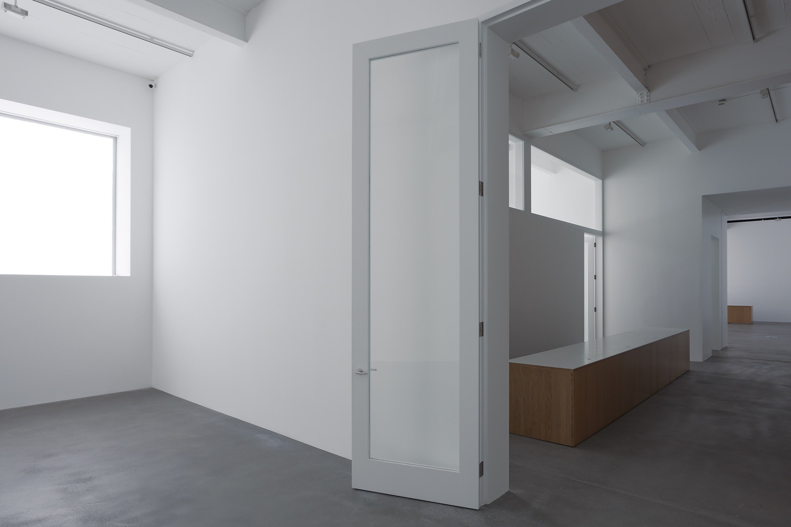Gagosian
Britannia Street
Client: Gagosian
Arch: Caruso St John
Photography: Joseph Asghar
Designed by Caruso St John, the project creates a new arrangement of exhibition and administrative spaces to meet the evolving needs of Gagosian, a global gallery specializing in modern and contemporary art.
Our programme accommodated a number of logistical requirements, such as the client’s wish to extend an existing show and also the need for uninterrupted security and fire alarm systems to remain operational.
The existing staircase—an oak-clad and fully welded steel structure—was to be removed. Westgreen segregated this element of the works to progressively cut, lifted and transported the structure offsite in sections, thus opening up the foyer space for more versatile layout.
Gagosian’s joinery is a bespoke combination of oak and Corian. The furniture was repurposed and rejuvenated by our joiners and Corian specialists to integrate with the new interior layouts and accord with Caruso St John’s ‘straight line’ aesthetic.
The design incorporates discrete air ducting and suitable data cabling to meet user requirements. The interior configuration also makes use of sizeable planes of high-level glazing, creating an easy, light-filled mix of public and private areas.
“For a decade now, Gagosian has partnered with Westgreen on exhibitions, new premises, and now our second major refurbishment project. Over this time, we have developed a strong working relationship, leaning on their professionalism, growing experience of cultural and gallery projects and their unrivaled reach for the best tradespeople.
“We build on the success (and RIBA award) of Gagosian Grosvenor Hill with the same team—partnering with Westgreen who have realised Caruso St John Architects’ vision for our space at Britannia Street.”
“We first worked with Westgreen in 2010 on an ambitious gallery project in London, and since that time have worked together on at least five other projects, ranging in scale and complexity.
“Working with Westgreen always feels like a collaboration. Even in the most demanding situations there is never a question of whether the desired quality can be achieved, rather it is a matter of having detailed and constructive conversations about how the challenges can best be met. A quality of culture and engagement permeates Westgreen from John Gilsenan down to the people on site.
“I look forward to our next project together.”





