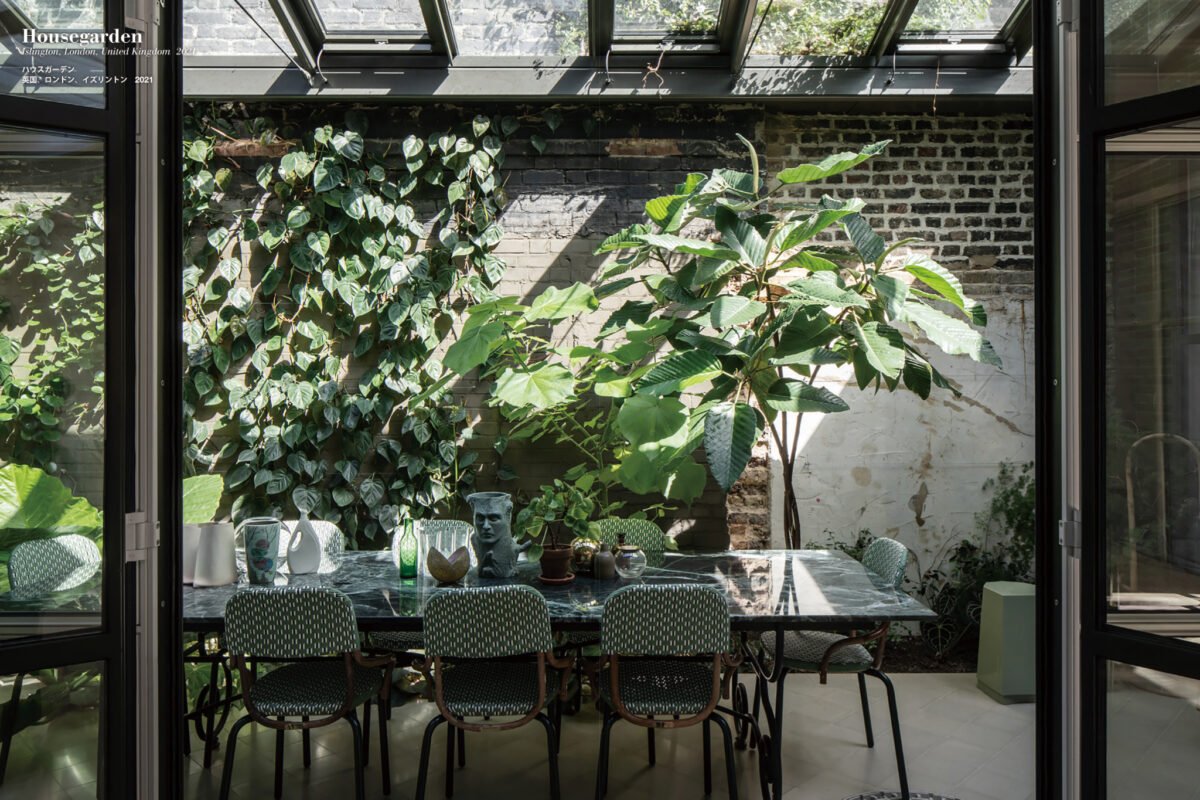Housegarden
Arch: 6a Architects
Landscaping: Sarah Price Landscapes
PM: Castle Davies
QS: Measur
Eng: Price + Myers
M&E: Ritchie & Daffin
Images courtesy of 6a
The project realises a new unique and eco-friendly family home of approximately 3,800sqft, surrounded by areas of landscaped gardens.
The interior layout has an entrance hall, master bedroom with dressing room and bathroom. Two further bedrooms with ensuite facilities and living area, kitchen, dining and associated spaces occupy the ground floor level. A basement of approximately 753 sq ft provides a sauna, storage space, utility and plant room.
The project makes creative use of a narrow site with a single point of access via a driveway. Ground works were executed by hand where root protection zones were imposed.
Defined by the building footprint and the existing garden walls, six individual courtyard gardens of varying proportions emerge, each with their own distinctive planting to cloak the new house and provide differing vistas.
A palette of simple and discreet materials characterises the interior of the house, with large glazed areas allowing the surrounding gardens to permeate the interior.





