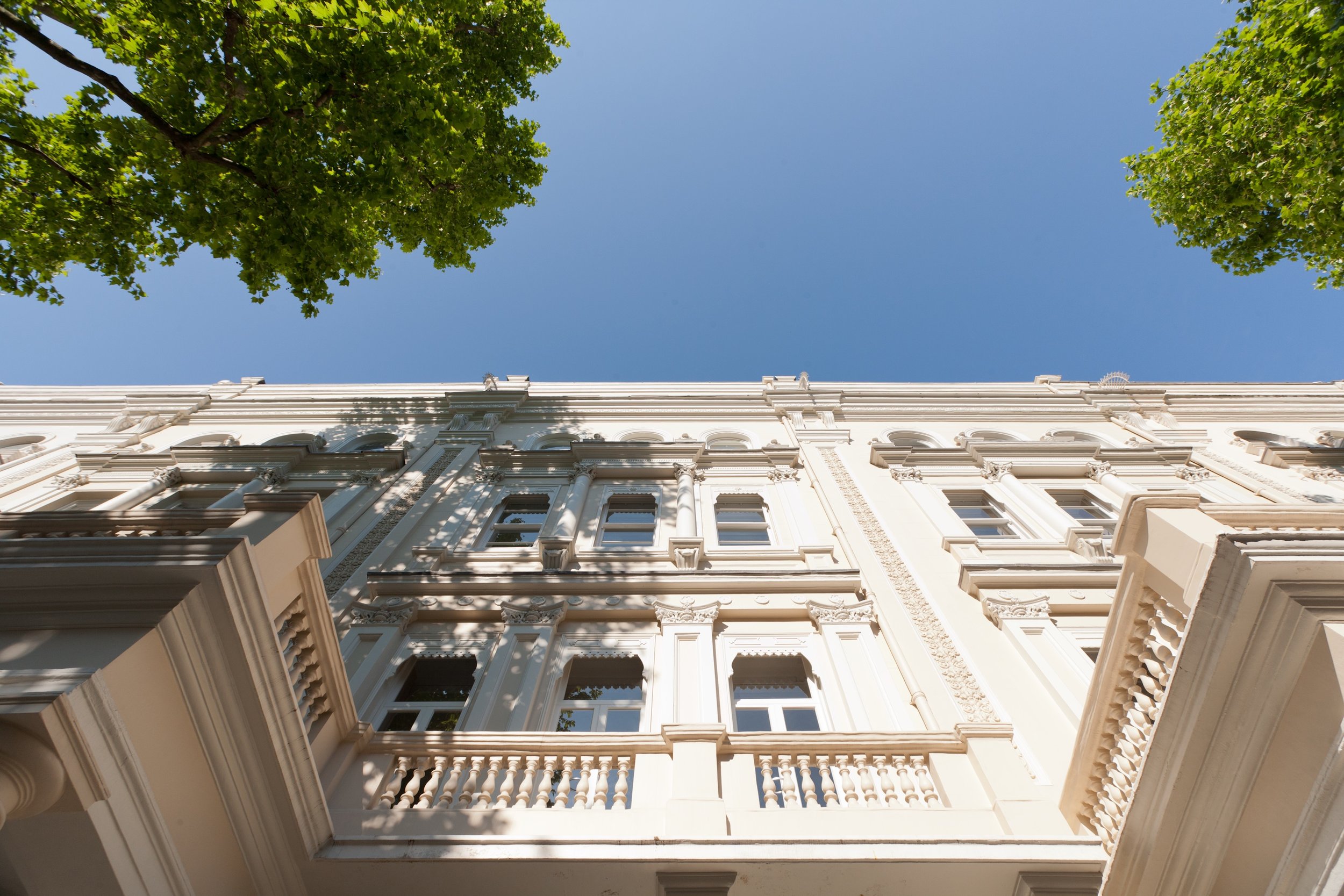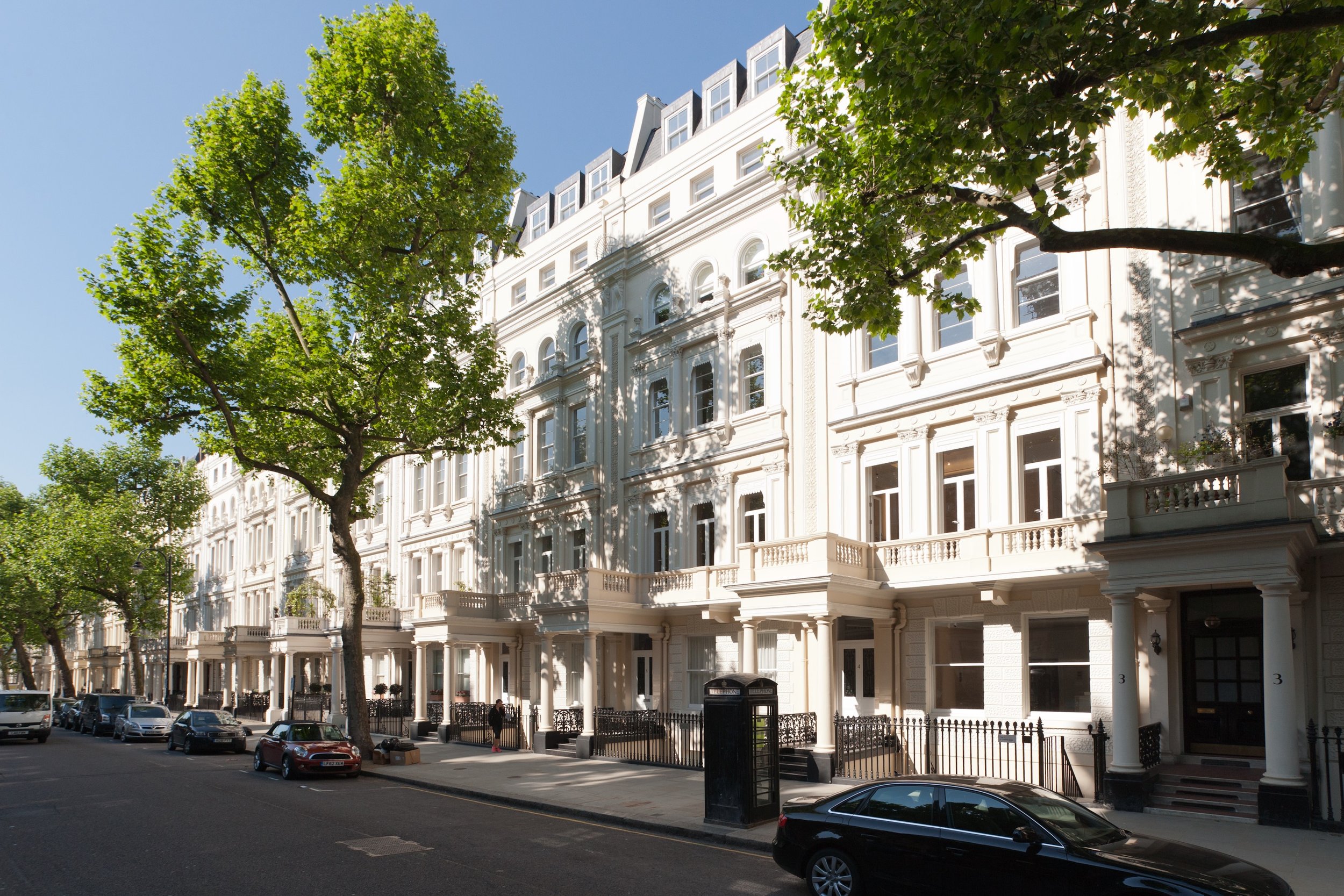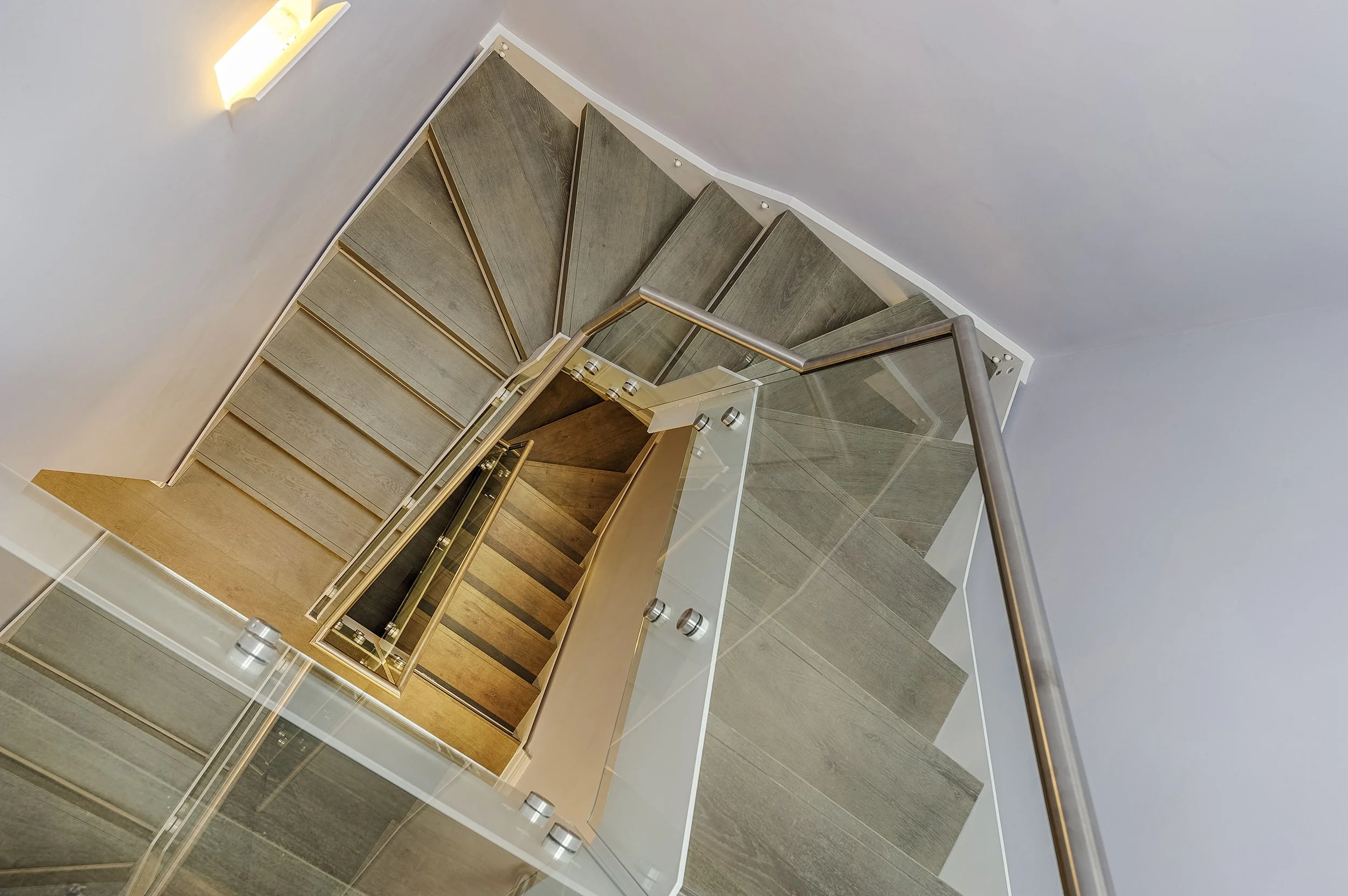Queens Gate
Arch: Westgreen Studio
QS: MPA Construction Consultants
Eng: Jenkins & Potter
M&E: Environmental Engineering Partnership
Photography: Joseph Asghar
Designed by Westgreen’s in-house architectural team, this project consists of conversion of the grade-II listed John Howard Hotel into 18 luxury apartments and two houses formed at the rear mews. The development was formed within the existing seven-storey building façade along Queen’s Gate. Works also included the refurbishment and extension of existing mews houses located along Queens Gate Mews into luxury three-bedroom, two-storey mews houses over new basement floor level.
The main emphasis on the project was combining the restoration works (façade, windows, fibrous plaster and stonework), with a complete refurbishment to the interior, integrating modern appliances and high-end finishes throughout.

















