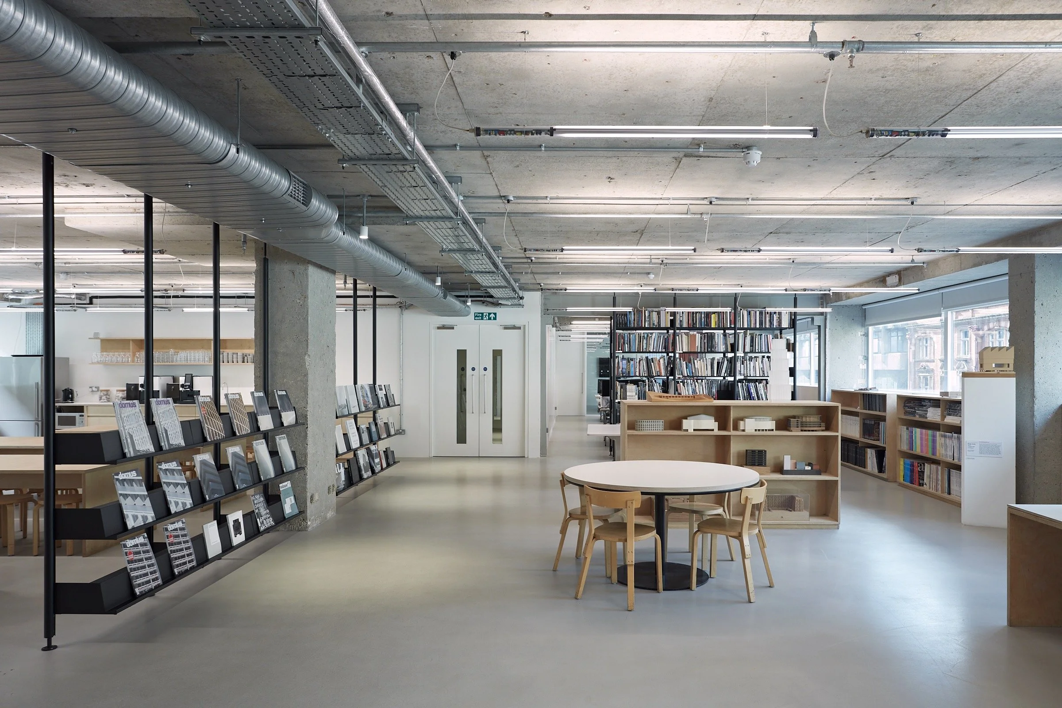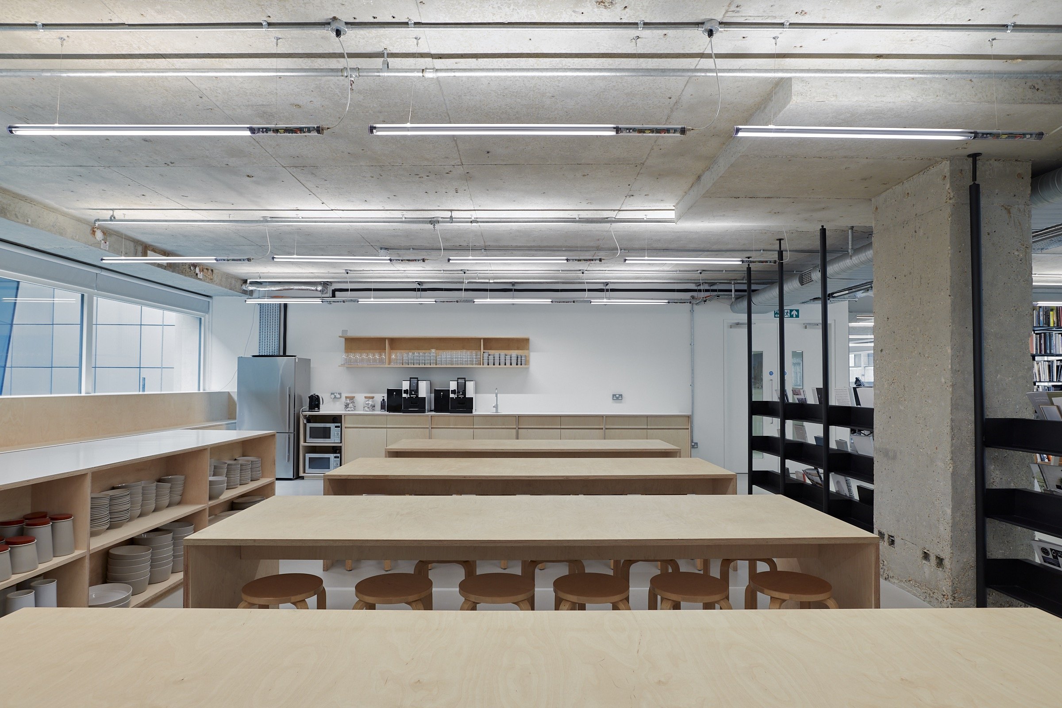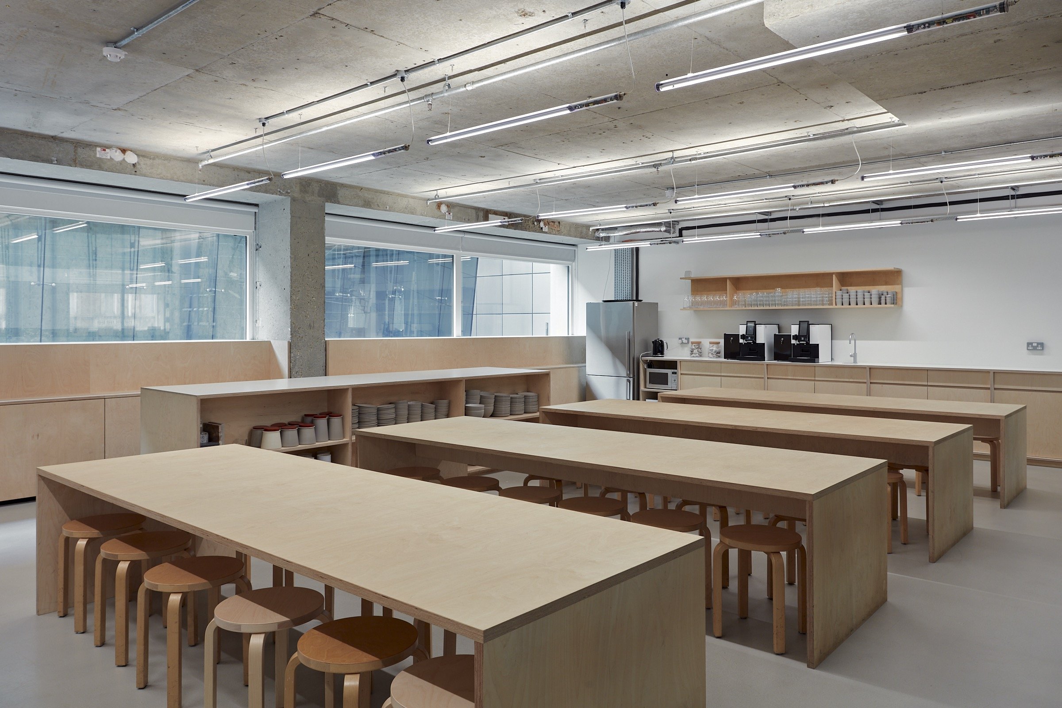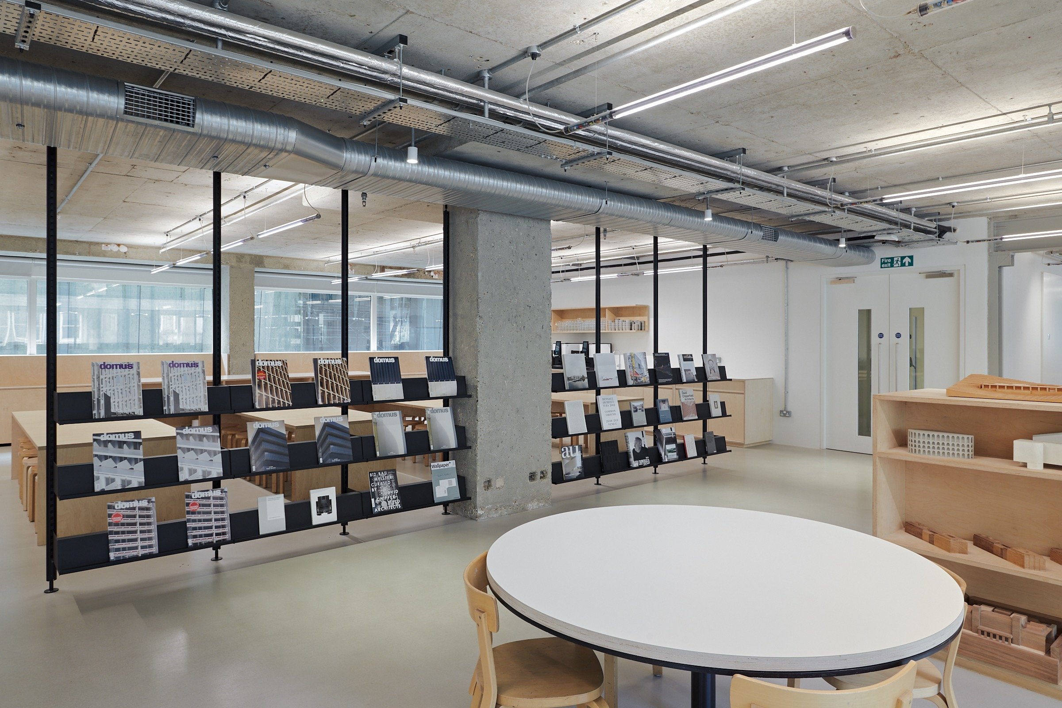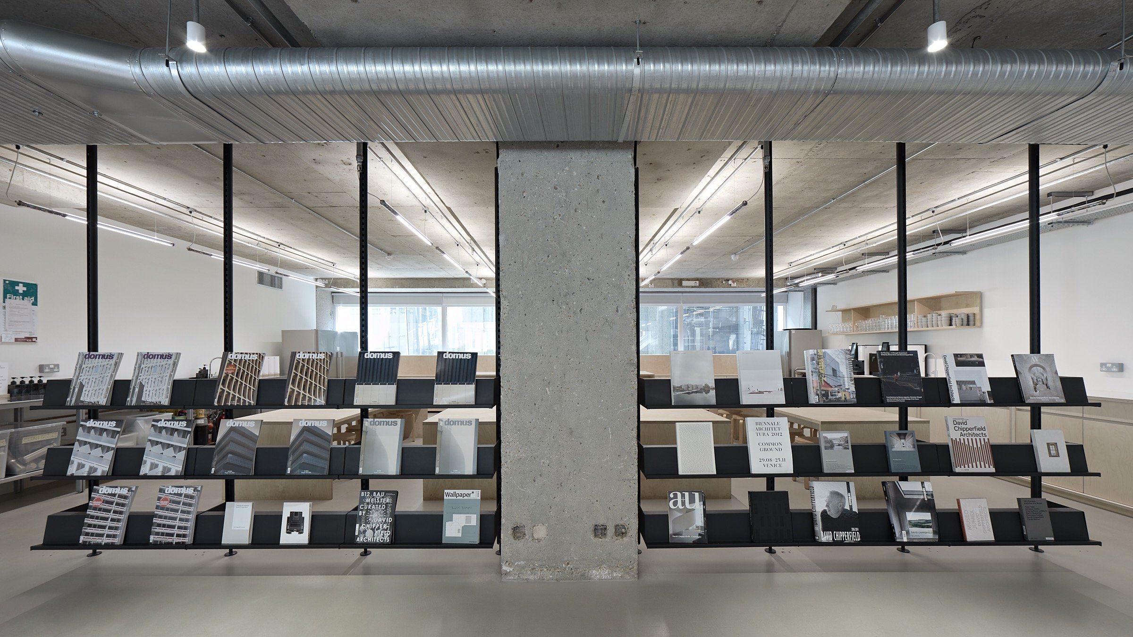David Chipperfield Architects
Arch: David Chipperfield Architects
Photography: Joseph Asghar
This small but nevertheless intricate project was carried out over a period of two weeks to ensure minimal inconvenience to our client.
Our reconfiguration of offices and canteen areas for David Chipperfield Architects was undertaken in the context of evolving coronavirus restrictions. With robust working protocols in place to ensure the safety of all, Westgreen carried out the works across multiple floors.
In order to accommodate the client’s new setting out, internal fixtures were demounted and joinery taken off-site to be re-cut and purposed to suit. The canteen and associated plumbing and electrics were decommissioned and a clean installation created for the relocated open-plan environment.
“Westgreen … from the beginning adopted an enthusiastic, can-do attitude …The outcome has not only pleased our joint client, but also the project team, who enjoyed the collaborative process”

